Standard Size Adirondack Chair & Settee Kit Downloadable Plan
Adirondack Chair & Settee Downloadable Woodworking Patterns
Muskoka Chair & Settee Patterns
|
|
|
As a compliment to the Full Size Adirondack Chair, I have designed a Settee Kit to join 2 chairs together. This can be accomplished by building two new chairs from scratch, or joining 2 chairs that are already assembled. Simply remove the adjacent inside arms, join the chairs with 4 boards, then cut out the parts from the templates. After assembly, you will have a comfortable settee, with an extra wide center arm, and a matching lower shelf for magazines or plants.
Some settee's I find too wide, and don't seem to match the rest of the chair. The slats in this kit match the size of the two seat slats on the chairs, and the curved arm pieces match the outer arms of the chairs. The front and back edges of the shelves, are also curved to match the proportions of the chairs. I have added an 8' market umbrella to my settee, which provides shade as well as protection from light rainch Plan includes Standard Chair and Settee.
The downloadable instructions and templates are on Adobe Acrobat  . The 1 square = 1" templates will print clearly for enlarging onto graph paper found at Staples Business Depot or most office supply stores, or you can make your own, with a roll of brown packing paper. They also include step-by-step assembly instructions, with pictures.
. The 1 square = 1" templates will print clearly for enlarging onto graph paper found at Staples Business Depot or most office supply stores, or you can make your own, with a roll of brown packing paper. They also include step-by-step assembly instructions, with pictures.
For your FREE download, click 
Dimensions - 67"W x 37"D x 38"H (170.2cmW x 94cmD x 96.5cmH)
This Woodworking Pattern Prints to Letter Size Paper.
Also Available in Autocad Size File. Click Here for Full Size Autocad Option
Download your scroll saw patterns right away! Click the link on the Thank You Page after your purchase completes, or Click the Name of the Scroll Saw Pattern in your Receipt email from Bear Woods Supply.

Write a Review || | Explore all
Featured positive reviews:
Overall...great plans! Just finished building my first. Couple tips for building not mentioned. Cut and sand your back slats to the inside of the lines so they don't wind up being slightly too wide to fit when fanned at the bottom. Also, when assembling the table portion...Join the table to the chairs in the middle first. THEN afterward cut your long runners that span across the chairs at the front and back to fit. Also be sure to keep parts E & D vertically parallel and equidistant at the top and the bottom so that your table top pieces will space evenly across. Very fun to build. Very comfortable. Thanks!
great plans
Adirondack Chair & Settee Downloadable Woodworking Patterns
Muskoka Chair & Settee Patterns
|
|
|
As a compliment to the Full Size Adirondack Chair, I have designed a Settee Kit to join 2 chairs together. This can be accomplished by building two new chairs from scratch, or joining 2 chairs that are already assembled. Simply remove the adjacent inside arms, join the chairs with 4 boards, then cut out the parts from the templates. After assembly, you will have a comfortable settee, with an extra wide center arm, and a matching lower shelf for magazines or plants.
Some settee's I find too wide, and don't seem to match the rest of the chair. The slats in this kit match the size of the two seat slats on the chairs, and the curved arm pieces match the outer arms of the chairs. The front and back edges of the shelves, are also curved to match the proportions of the chairs. I have added an 8' market umbrella to my settee, which provides shade as well as protection from light rainch Plan includes Standard Chair and Settee.
The downloadable instructions and templates are on Adobe Acrobat  . The 1 square = 1" templates will print clearly for enlarging onto graph paper found at Staples Business Depot or most office supply stores, or you can make your own, with a roll of brown packing paper. They also include step-by-step assembly instructions, with pictures.
. The 1 square = 1" templates will print clearly for enlarging onto graph paper found at Staples Business Depot or most office supply stores, or you can make your own, with a roll of brown packing paper. They also include step-by-step assembly instructions, with pictures.
For your FREE download, click 
Dimensions - 67"W x 37"D x 38"H (170.2cmW x 94cmD x 96.5cmH)
This Woodworking Pattern Prints to Letter Size Paper.
Also Available in Autocad Size File. Click Here for Full Size Autocad Option
Write a Review || | Explore all
Featured positive reviews:
Overall...great plans! Just finished building my first. Couple tips for building not mentioned. Cut and sand your back slats to the inside of the lines so they don't wind up being slightly too wide to fit when fanned at the bottom. Also, when assembling the table portion...Join the table to the chairs in the middle first. THEN afterward cut your long runners that span across the chairs at the front and back to fit. Also be sure to keep parts E & D vertically parallel and equidistant at the top and the bottom so that your table top pieces will space evenly across. Very fun to build. Very comfortable. Thanks!
great plans
Download your scroll saw patterns right away! Click the link on the Thank You Page after your purchase completes, or Click the Name of the Scroll Saw Pattern in your Receipt email from Bear Woods Supply.






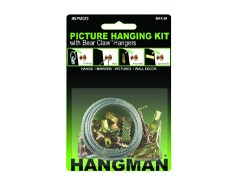
 Add to Cart
Add to Cart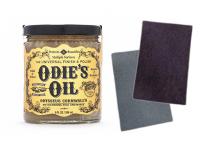
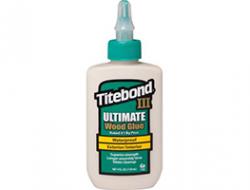
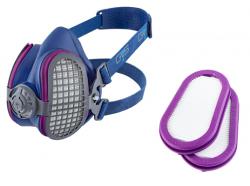
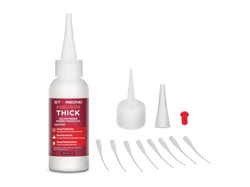







 Cart
Cart