Washstand Downloadable Plan
Part #: BHP-10
Wash Stand
 |
This solid cherry and birds-eye maple washstand can be built
with any other wood, but this design lends itself to the distinctive contrasts of these two hardwoods. The birds-eye
maple door panels add interest and beauty, and the cherry will darken with age to accentuate the contrasting tones. This is an intermediate-plus project involving mortise and tenon joinery, panel doors and basic cabinet construction. The doors open with European hinges and the drawer is friction fit. After lots of careful sanding and four coats of antique oil finish, this will make a prized possession in your home. For accent pieces take a look at the complimenting plans for the dresser mirror and child's bathroom stool.
|
The downloadable instructions are in Adobe Acrobat
 .
. For your FREE download, click

If this plan is made up of more than one PDF file they have been combined into a ZIP file that you can unzip once you have downloaded the file to your computer.
Please note this plan is only available as a Adobe PDF download for your personal use.
Download your scroll saw patterns right away! Click the link on the Thank You Page after your purchase completes, or Click the Name of the Scroll Saw Pattern in your Receipt email from Bear Woods Supply.
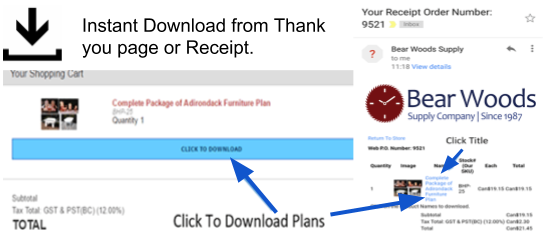
Wash Stand
 |
This solid cherry and birds-eye maple washstand can be built
with any other wood, but this design lends itself to the distinctive contrasts of these two hardwoods. The birds-eye
maple door panels add interest and beauty, and the cherry will darken with age to accentuate the contrasting tones. This is an intermediate-plus project involving mortise and tenon joinery, panel doors and basic cabinet construction. The doors open with European hinges and the drawer is friction fit. After lots of careful sanding and four coats of antique oil finish, this will make a prized possession in your home. For accent pieces take a look at the complimenting plans for the dresser mirror and child's bathroom stool.
|
The downloadable instructions are in Adobe Acrobat
 .
. For your FREE download, click

If this plan is made up of more than one PDF file they have been combined into a ZIP file that you can unzip once you have downloaded the file to your computer.
Please note this plan is only available as a Adobe PDF download for your personal use.
Download your scroll saw patterns right away! Click the link on the Thank You Page after your purchase completes, or Click the Name of the Scroll Saw Pattern in your Receipt email from Bear Woods Supply.

Customers also looked at:



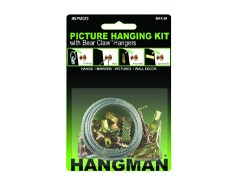
 Add to Cart
Add to Cart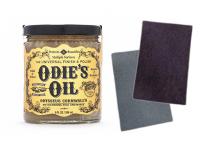

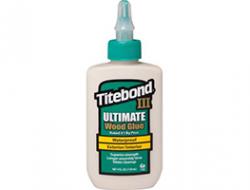

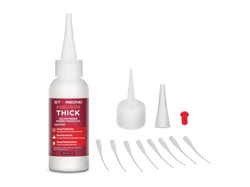







 Cart
Cart